Born from friendship and a shared desire to return to nature, the Wilderness House is more than a cabin — it’s a new way to live, even if only for the weekend.
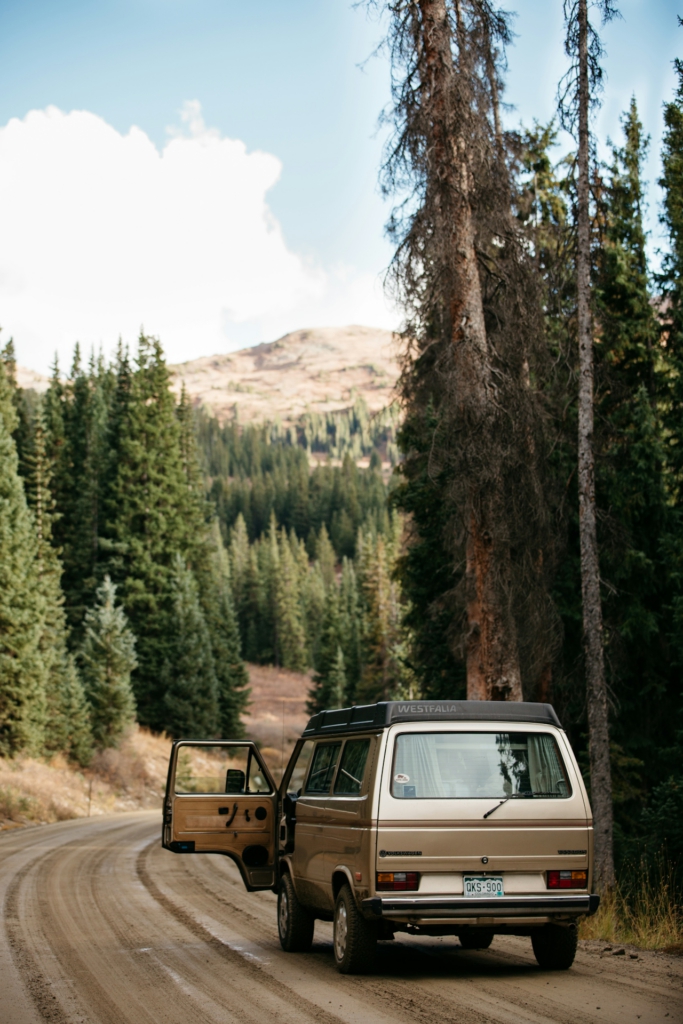
We were friends, spread across the world. Entrepreneurs and creatives shaped by city life, yet quietly pulled by something else. The world felt too fast, too loud, too full. What mattered most was slipping through the cracks.
So we began to dream - not of luxury, but of simplicity. A place to slow down, reconnect, and feel grounded again. Somewhere to breathe deeply, cook slowly, and wake to the sound of nothing at all.
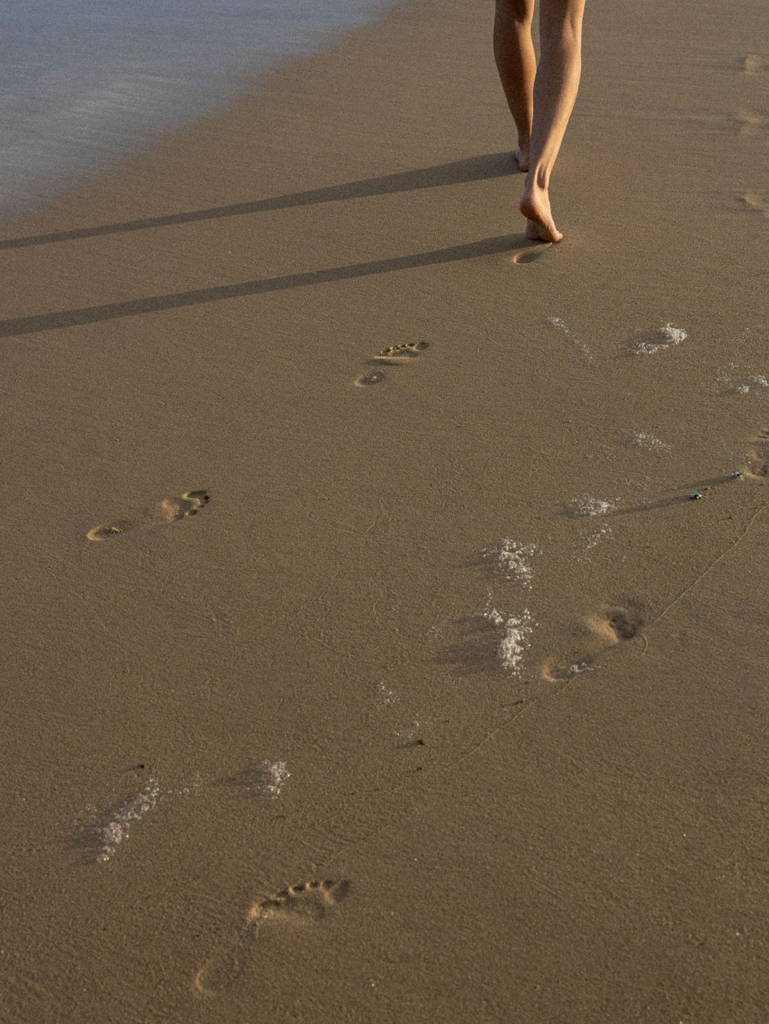
From that longing, the Wilderness House took shape — a modular home for those seeking not just a place to live, but space to feel alive. Designed with care, built from earth-friendly materials, and made to go almost anywhere.
It’s thoughtfully priced, easy to set up, and created for a slower, more intentional way of living. A place where mornings stretch long, urgency fades, and time is measured not in productivity, but in presence.
This isn’t just a cabin. It’s an invitation — to return to what’s essential. To gather with people you love. To live not farther from the world, but deeper into it.
Because the future of living isn’t about having more. It’s about finding meaning in less — and feeling at home even at the edge of the world.
The Designers, the Builders, and the Ones Who Just Wanted to Get Away
The Wilderness House wasn’t created by a company — it was shaped by friends. Architects, designers, entrepreneurs, and dreamers, spread across cities and continents, each pulled by the same quiet urge: to build a home that felt more like an escape, and less like a product.
What started as a shared idea became something real — a house designed for slowness, simplicity, and the kind of living that often gets lost in everyday life. These are the people who brought it to life.
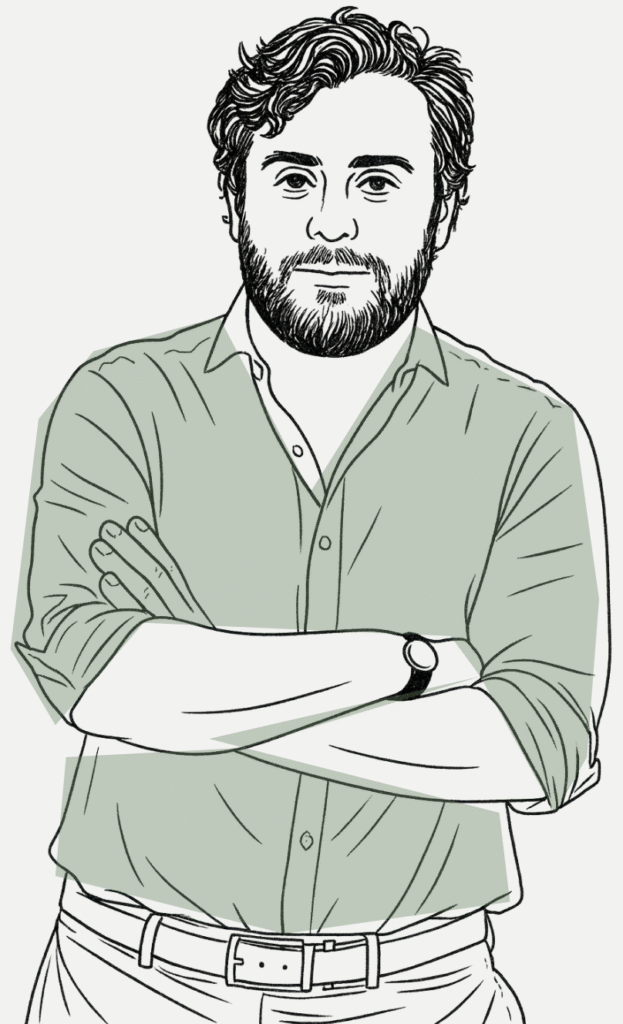
Architect
Gabriel Calatrava
Gabriel doesn’t just design buildings — he shapes ideas into space. Trained as both an architect and structural engineer, he leads CAL, a New York–based studio where research, art, and architecture blur in all the best ways. When we started sketching out the Wilderness House, Gabriel helped turn loose ideas into something real — something that felt as good as it looked, and was as simple to live in as it was to love. Gabriel brought big thinking to a small footprint, blending structure and stillness into a home that feels grounded, intentional, and quietly extraordinary.
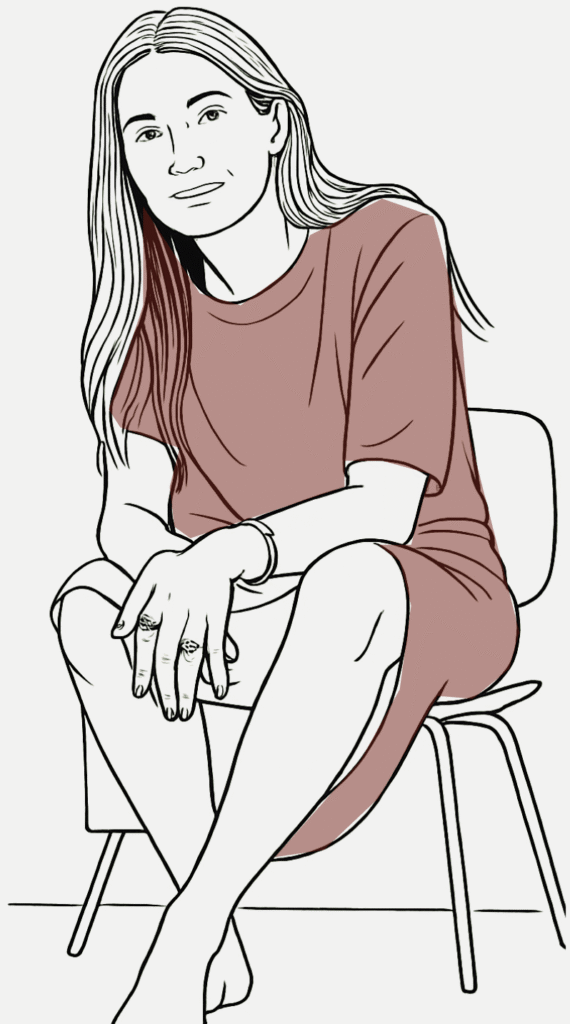
Interior Design
Alejandra Albarran
Ale designs spaces that feel like poems — soft, thoughtful, and full of soul. She’s an award-winning interior designer from Mexico City, mother of five (yes, five), and founder of The Orb, where she curates design from the world’s most interesting artists and makers. Her calendar is chaos. Her taste? Impeccable. Which is probably why she wanted to help create a space where life could slow down — if only for a weekend.
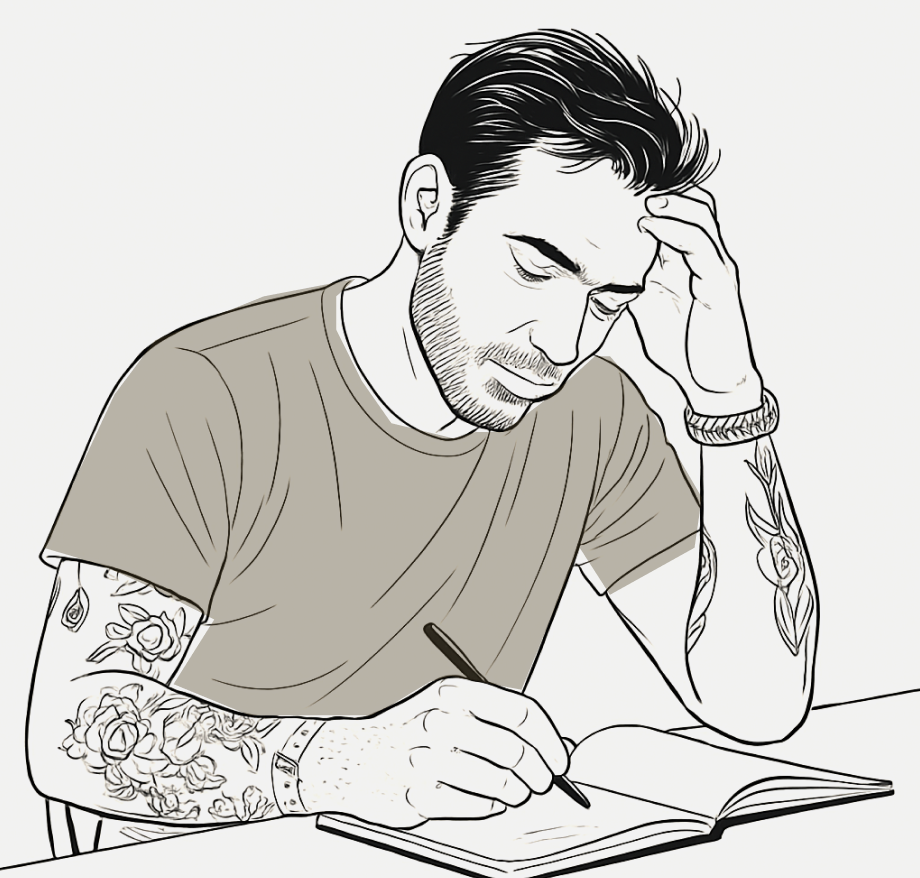
Kitchen Design
Frans Pahlplatz
We’ve always believed the kitchen is the heart of the home — which is exactly why we called Frans. As the founder and lead designer of Eginstill Kitchens in Amsterdam, he usually works on homes twice the size and ten times the budget. But he didn’t blink when we asked him to help shrink things down without losing soul. Frans has helped modify his incredible kitchen designs to our small footprint, creating a central space for shared meals and good times.
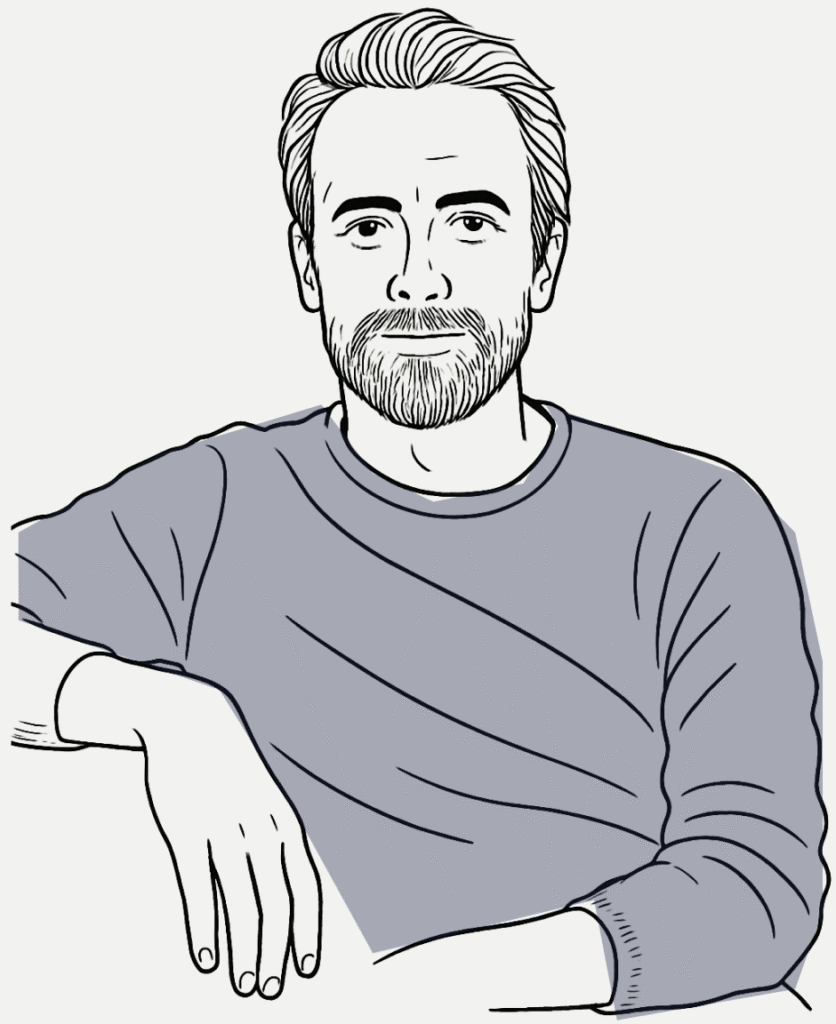
Entrepreneur
Morten Meisner
Designing a beautiful home is one thing — rethinking how it’s built, delivered, and lived in is another. That’s where Morten comes in. After 10 years in New York City building one of the world’s leading brands in modular architecture, Morten is helping reimagine how we design and deploy architecture. The result? A house that’s not just thoughtfully designed, but modular, movable, and made to last.
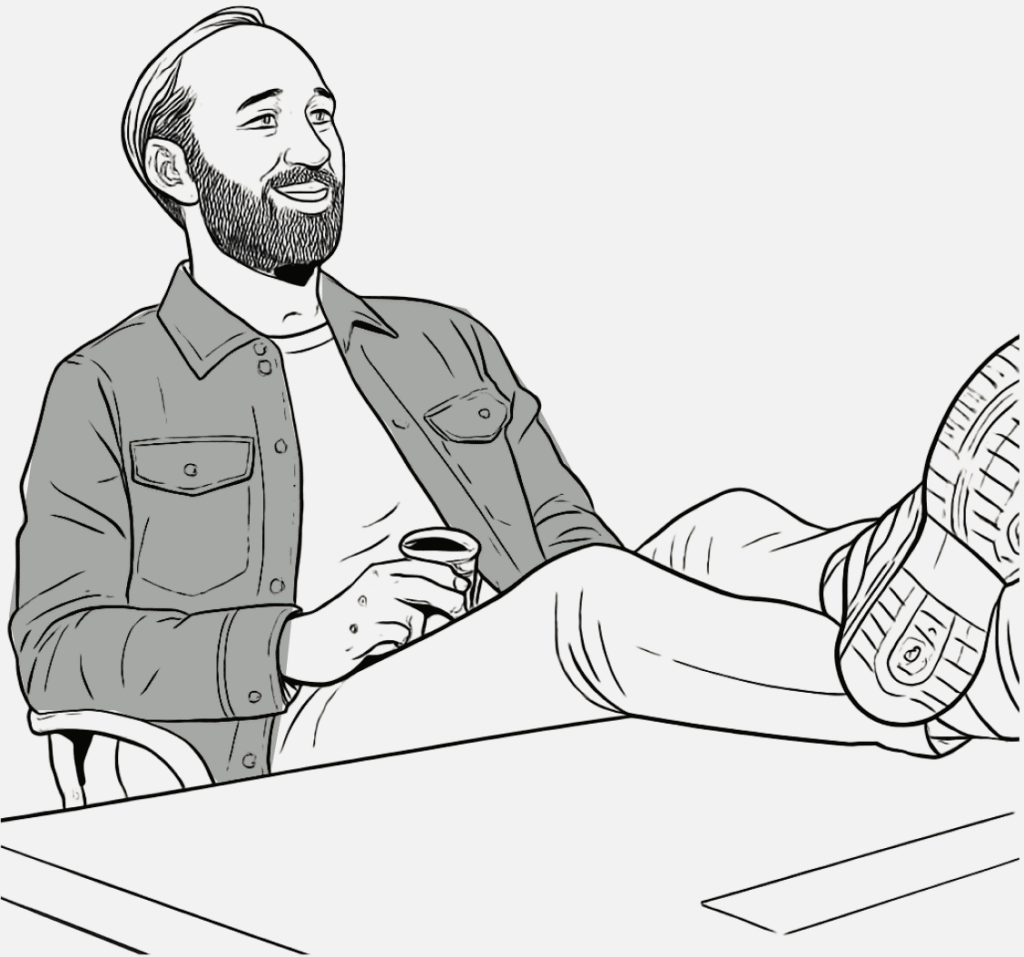
Entrepreneur
Henrik Zillmer
Henrik is the kind of guy who constantly sees a better way to do things — this house included. With 20 years in the startup world, Henrik pushes the envelope to constantly challenge the status quo. The result? A designer-made prefab house at half the cost of custom construction, built to stack on a truck and assemble in less than a week.
From Portugal With Love
Our process is simple. Here is a step to step guide on how we do it from initial customization to final instal and delivery.
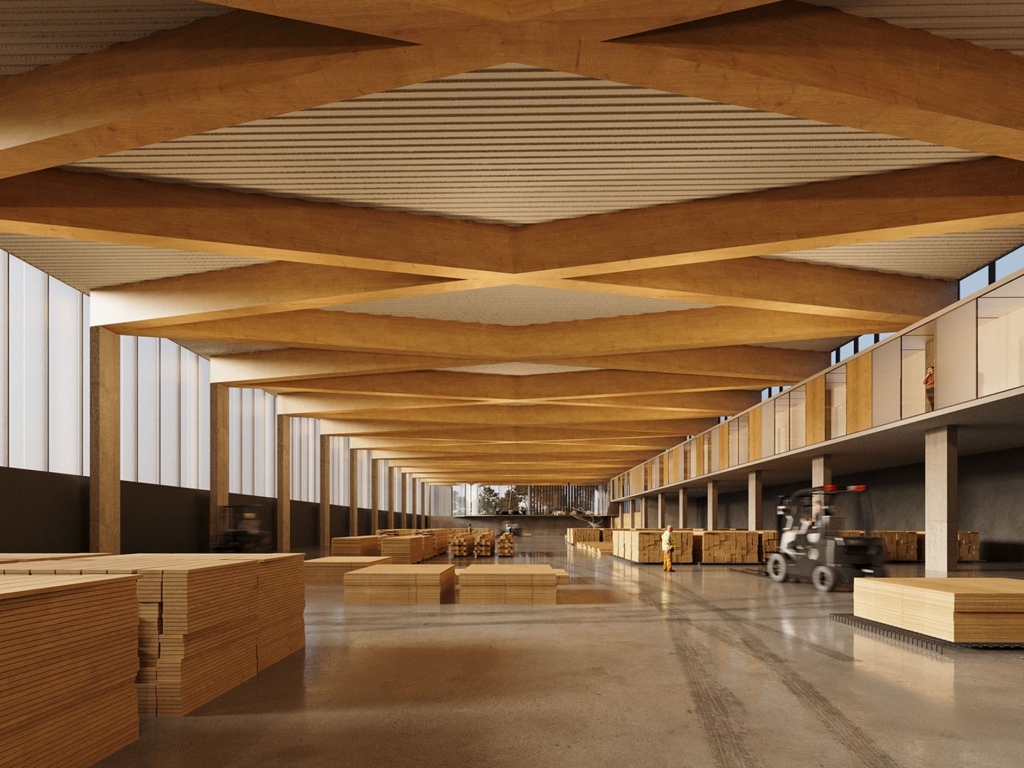
Where tradition meets technology
Our homes are crafted in a next-generation facility that combines traditional woodwork with advanced automation. It’s where human skill meets precision robotics — ensuring each part fits perfectly, ships smoothly, and lasts for years to come.
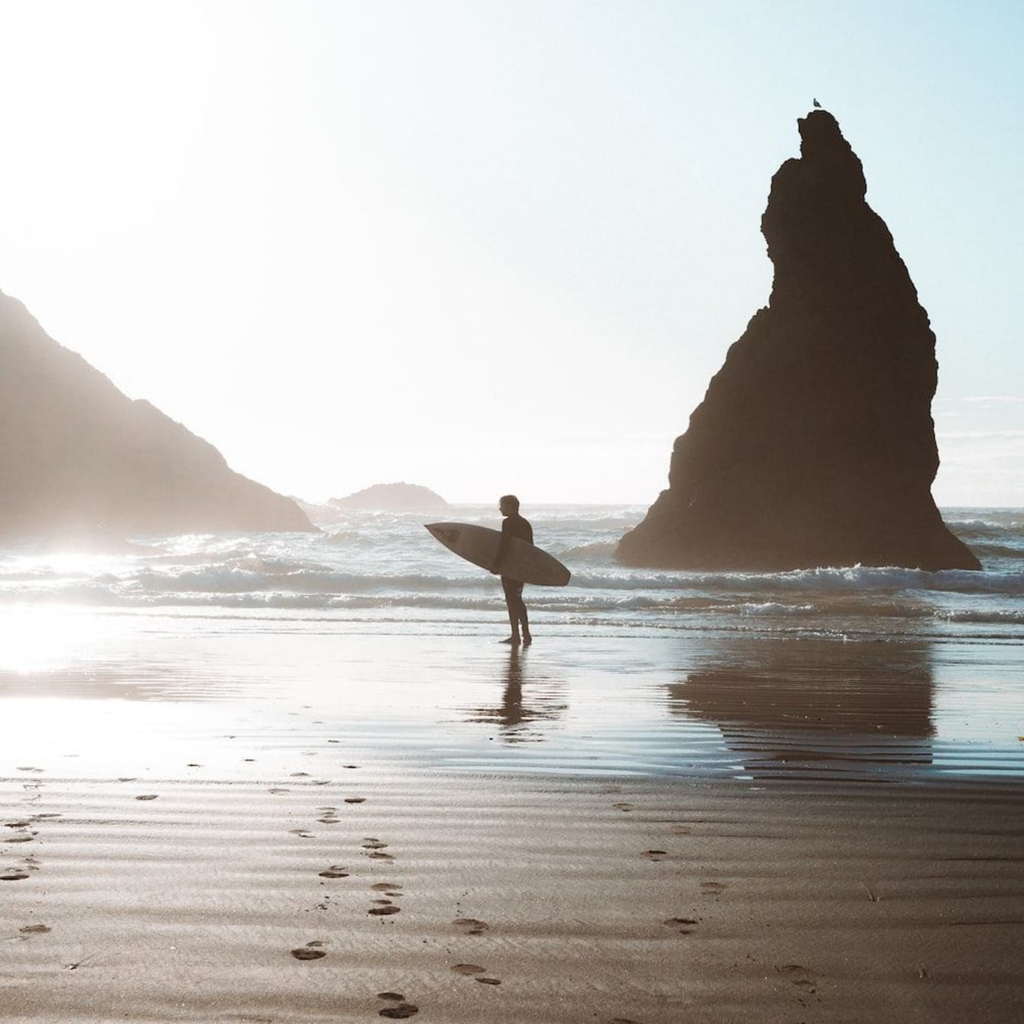
Where the old world meets the new
The soul of the Wilderness House begins here — where pine forests meet rolling waves, and craft runs deep in the culture. Portugal isn’t just where we build. It’s the birthplace of our company and the quiet rhythm that guides everything we make.

Prefab without compromise
Our timber components are built in a controlled environment for maximum durability and minimal waste. Every cut, joint, and panel is made with care — because prefab should never mean compromise.
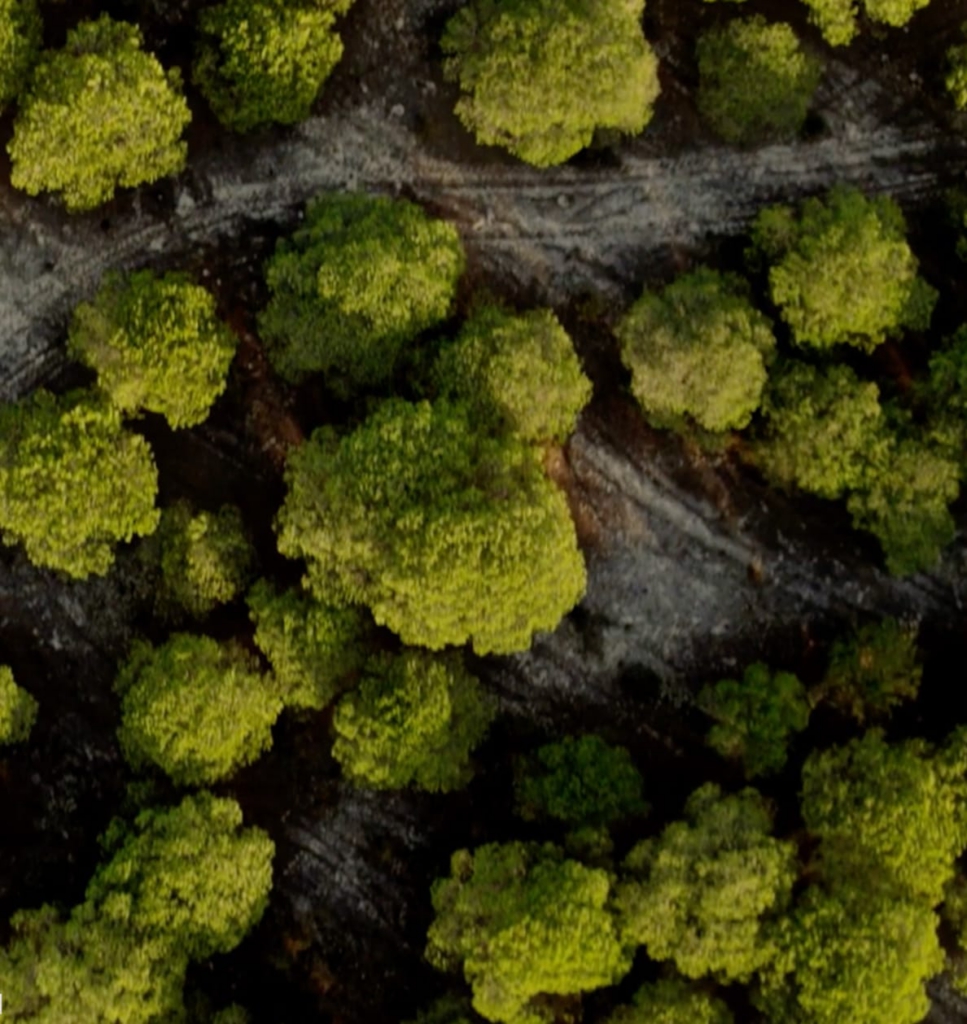
Better homes. Smaller footprint.
We only use FSC-certified wood and sustainable materials — responsibly sourced and thoughtfully applied. It’s part of our promise to tread lightly, build wisely, and leave nature better than we found it.
Escape Made Simple
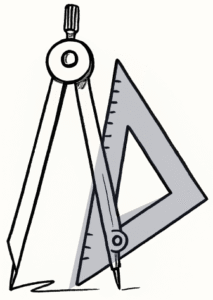
Designed with purpose
Created by architect Gabriel Calatrava, each house combines timeless design with an intentional layout — offering the quality of a custom build, without the overhead of one.
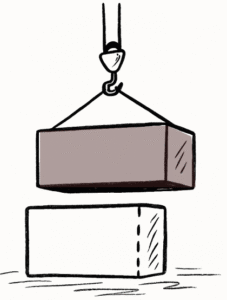
Prefabricated Precision
Built in a controlled environment, each home is constructed with care and accuracy — reducing waste, avoiding on-site delays, and ensuring consistent quality with a lighter impact on the land.
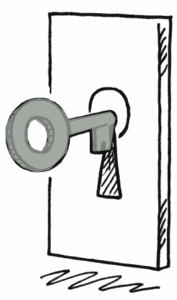
Turn-Key Ready
We handle everything — from permits to placement — and deliver a home that’s ready to live in. No contractors, no to-do list, no waiting. Just the keys to your second home in nature.
How can we help you?